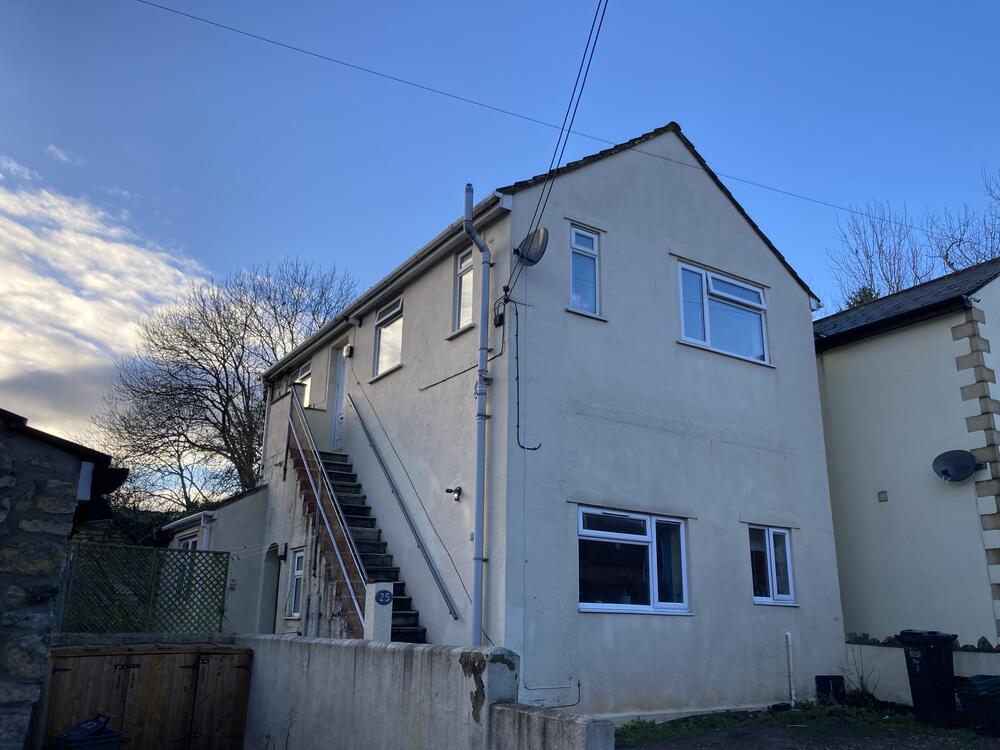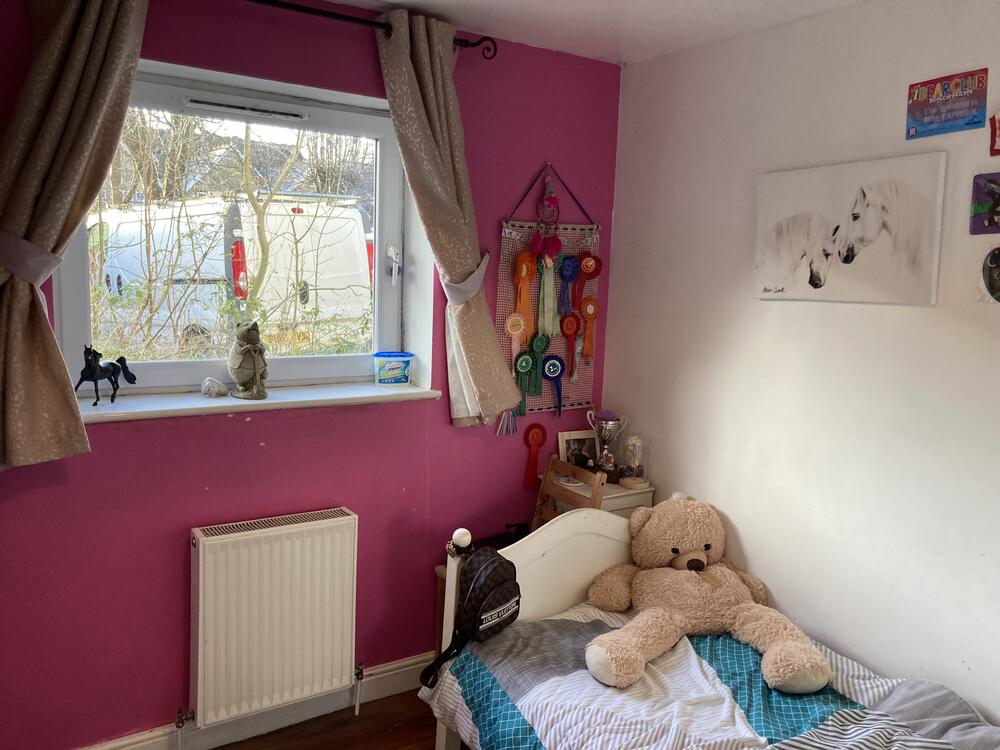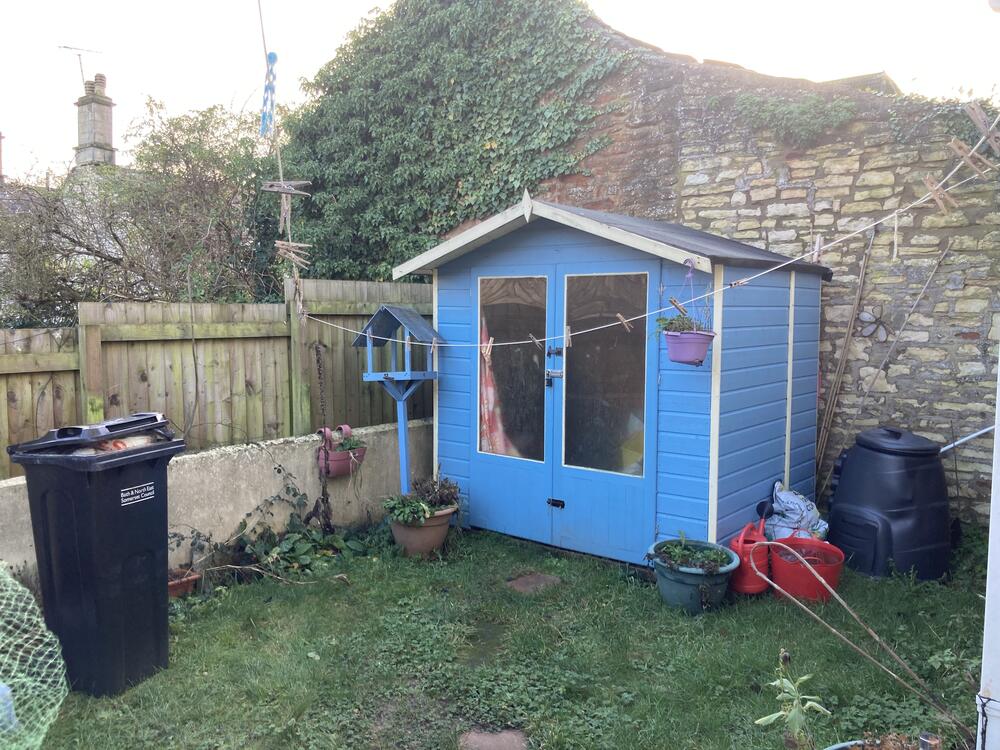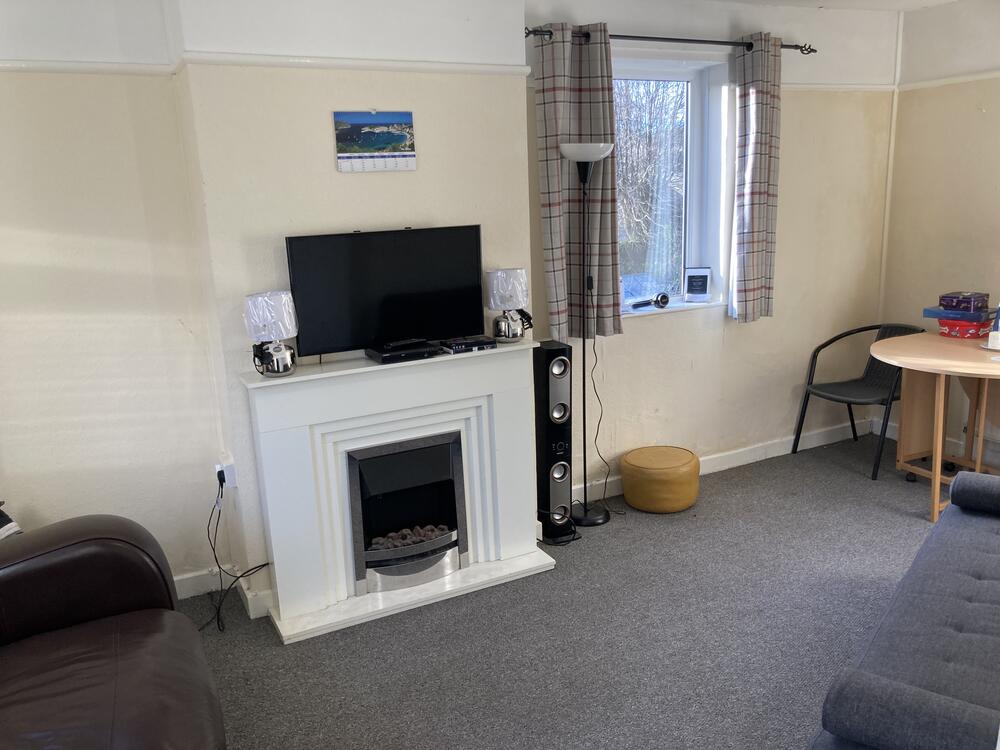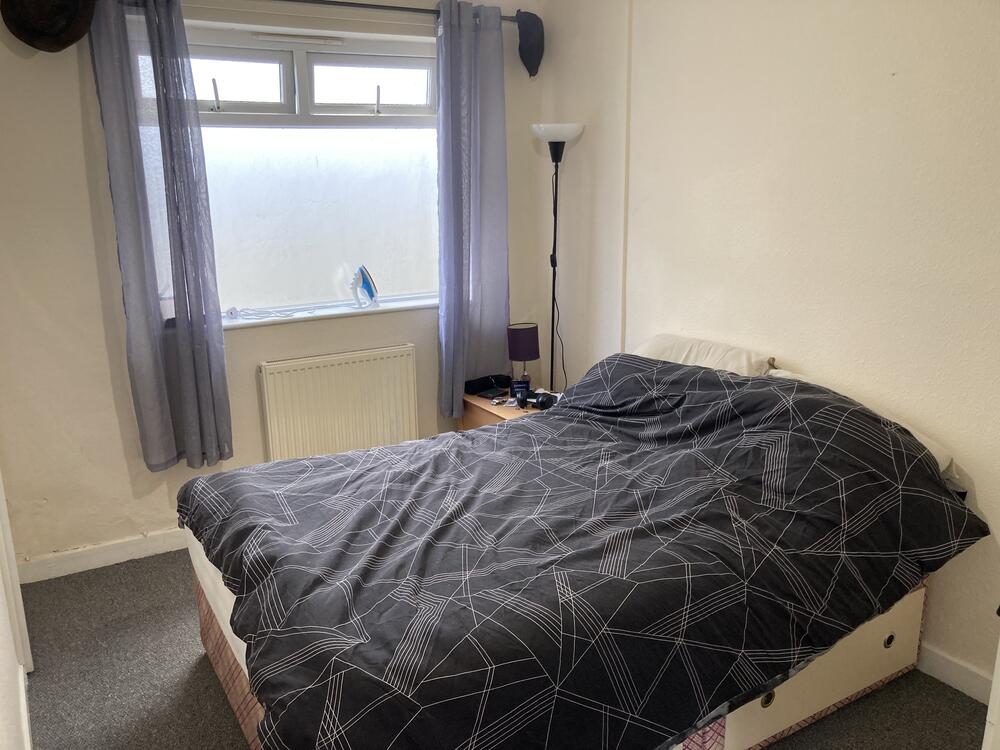LOT 13
Postponed
Postponed
Detached house
For sale by auction
21st February 2024
25 , High Street, Midsomer Norton, Bath and North East Somerset BA3 2DR
Guide Price £150,000 (plus fees)
Price £150,000
- Ideal Investment Opportunity
- 12% Yield based on Guide Price
- High Street Location
- Garden and Parking
Description
This is a detached building (formerly St. John's Ambulance Station) situated just off of the bustling High Street of Midsomer Norton.
The Freehold building is arranged as a Two Bedroom Ground Floor Flat currently Let at £730pcm and a Two Bedroom First Floor Flat currently Let at £795pcm. The property is currently let at £18,300 per annum. The property is generally in good letting condition and would make an ideal first time investment or can easily be added to an existing portfolio.
Situated just off of Midsomer Norton High Street there are numerous amenities available.
Bath city centre which offers amenities on a regional scale is approximately 11 miles away via the A367. Midsomer Norton has good public transport links to nearby Towns such as Radstock, Paulton and Frome (which has a Train Station).
Ground Floor
Entrance Hall: Front door and Hallway leading to:
Bedroom 1: A double Bedroom (3.84mx3.10m approx)
Bedroom 2: Arranged as a single bedroom (3.10mx2.80m approx)
Bathroom: Bath with Shower fitting, Basin and WC (1.75m x 1.75m approx)
Living Room: Arranged as Living Room with Dining area (4.18m x 3.21m approx)
Separate Kitchen: Accessed via the Living Room with multiple units and incorporating combination boiler (4.27m x 1.78m approx)
Outside: Private level garden. Parking to the front of the property which we understand is a shared arrangement between the Two Flats.
First Floor
External Staircase leading to Entrance Hall: Front Door and Hallway leading to:
Living Room: A large Living Room with Dining area (5.18m x 3.02m approx)
Bedroom 1: A double bedroom (3.36m x 2.44m approx)
Separate Kitchen: Accessed via the Hallway with multiple units and incorporating combination boiler (2.80m x 1.75m approx) leading to another Hallway which in turn leads to:
Bedroom 2: Arranged as a dressing room (3.20m x 2.5m approx)
Bathroom: Bath with Shower fitting, Basin and WC (1.75m x 1.75m approx)
For Sale by Live Stream Auction on 21st February 2024
In order to take part you must complete the registration form and return it together with two forms of ID. You will then be able to bid from the luxury of your own home either over the internet, by phone or by proxy. Please note the auctioneers have made their best endeavours to disclose all additional fees. Interested parties should refer to the special conditions of sale contained in the Legal Pack for any late amendments or additions to these fees as well as the auction day addendum sheet prior to bidding.
Viewings
By appointment with City and Rural Property Auctioneers.
Finance available
We are advised by our third party bridging finance and mortgage brokers that finance is available on this lot, please contact us to find out more.
Legal Pack
A full auction legal pack can be downloaded once available. For further information on the other lots in this auction please visit the website.
Utilities
We are advised by the sellers that the following services are connected:
Water & Drainage (Your attention is drawn to the water and drainage search contained within the legal pack).
Electric
Gas
Mobile and Broadband
Please visit the Ofcom mobile and broadband checker for availability of services _https_checker.ofcom.org.uk/
Interested parties should satisfy themselves as to the suitability and availability of any services they may require.
Possession
Sold subject to the tenancy details included in the Legal Pack.
Completion
28 days (20 working days) from the contract date.
Additional Fees
Administration Charge
Disbursements
EPC Rating: D
Council Tax Band: A
Local Authority: Bath and North East Somerset Council
Tenure: Freehold
Guide Prices & Reserves
Guides are provided as an indication of each seller's minimum expectation. They are not necessarily figures which a property will sell for and may change at any time prior to the auction. Each property will be offered subject to a Reserve (a figure below which the Auctioneer cannot sell the property during the auction) which we expect will be set within the Guide Range or no more than 10% above a single figure Guide.
Additional Fees
Please be aware there may be additional fees payable on top of the final sale price. These include and are not limited to administration charges and buyer's premium fees payable on exchange, and disbursements payable on completion. Please ensure you check the property information page for a list of any relevant additional fees as well as reading the legal pack for any disbursements.
Plans, Maps and Photographs
The plans, floorplans, maps, photograph’s and video tours published on our website and in the catalogue are to aid identification of the property only. The plans are not to scale and should not be relied upon.
Consumer Protection Regulations 2008
City & Rural Property Auctions endeavour to make our sales details clear, accurate and reliable in line with the Consumer Protection from Unfair Trading Regulations 2008 but they should not be relied on as statements or representations of fact, and they do not constitute any part of an offer or contract. All references to planning, tenants, boundaries, potential development, tenure etc is to be superseded by the information contained in the legal pack. It should not be assumed that this property has all the necessary Planning, Building Regulation, or other consents. Any services, appliances and heating system(s) listed have not been checked or tested. Please note that in some instances the photographs may have been taken using a wide-angle lens. The seller does not make any representation or give any warranty in relation to the property, and we have no authority to do so on behalf of the seller.
Anti Money Laundering Regulations.
Intending buyers will be asked to produce identification documentation either as part of the bidder registration process of if they make an acceptable pre-auction offer, we would ask for your co-operation in order that there will be no delay in agreeing the sale.
