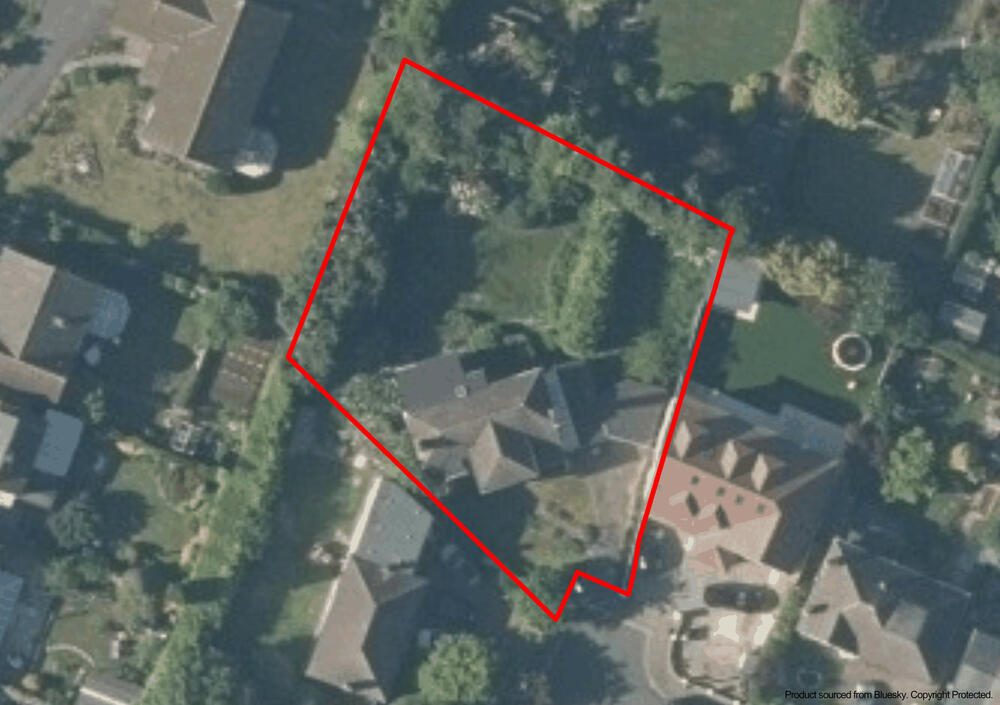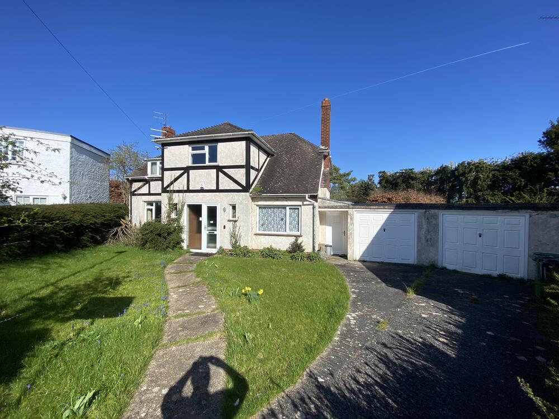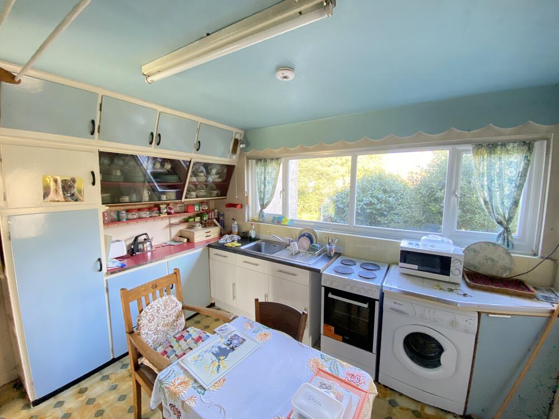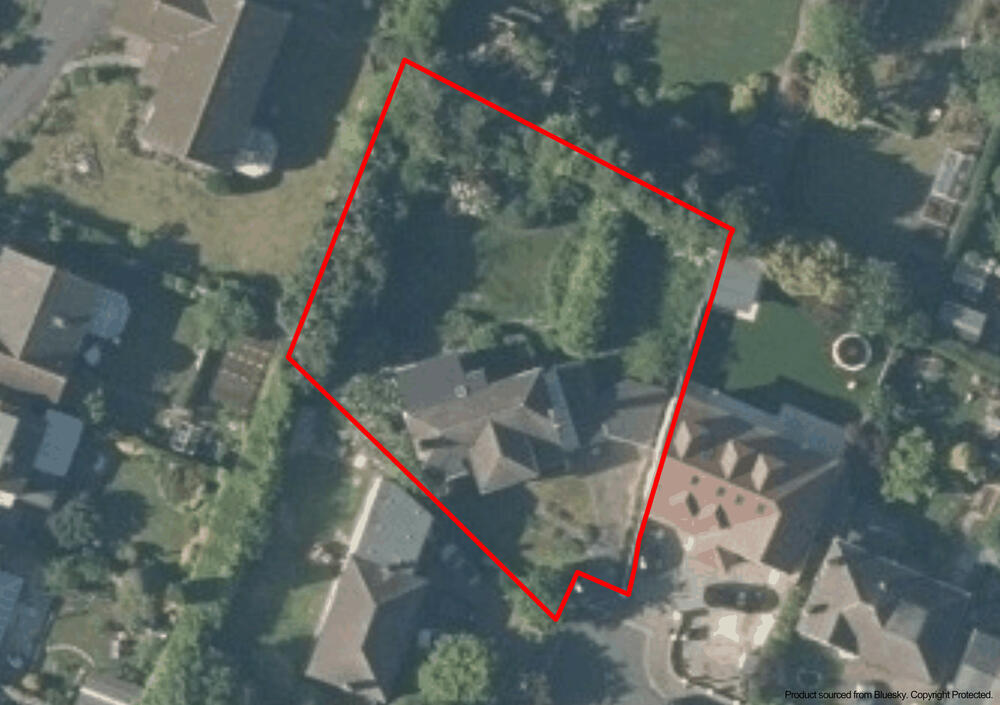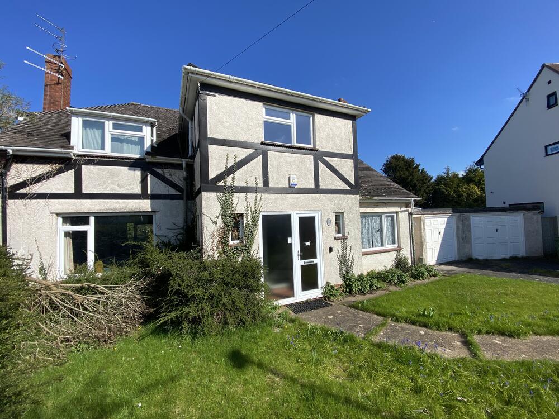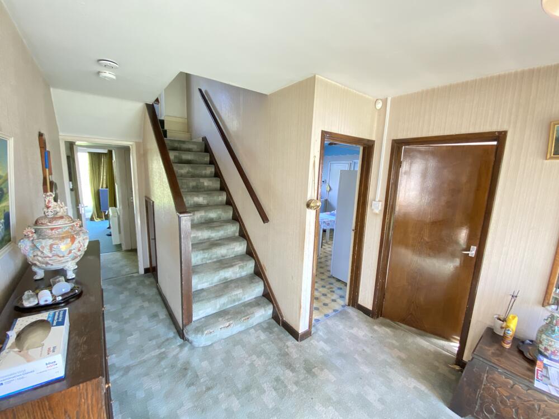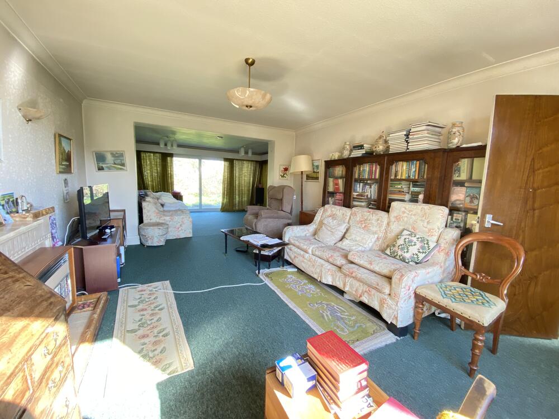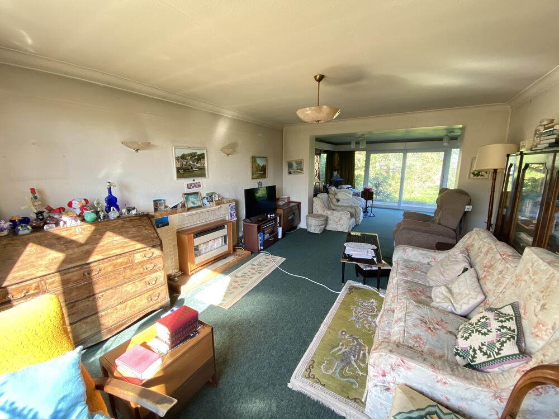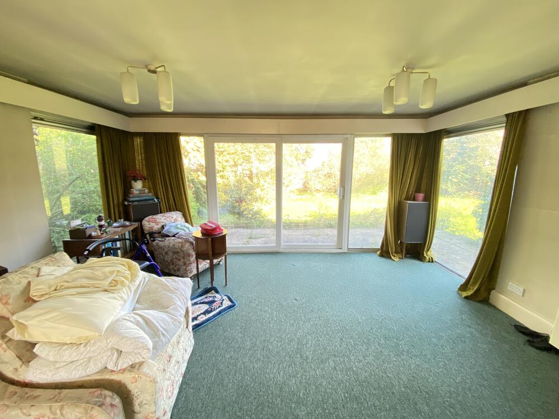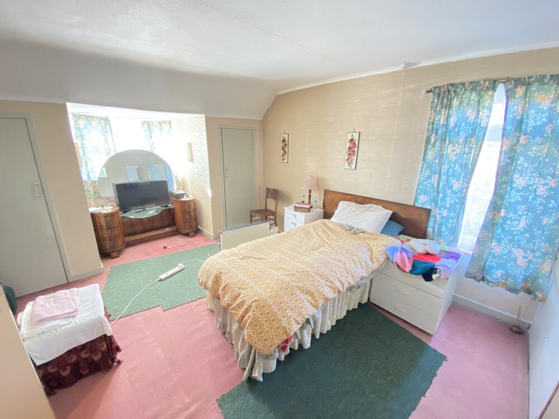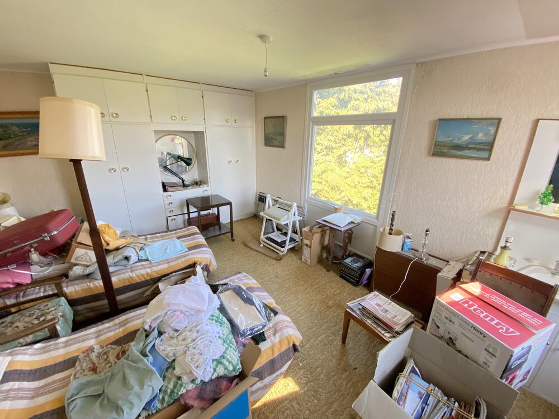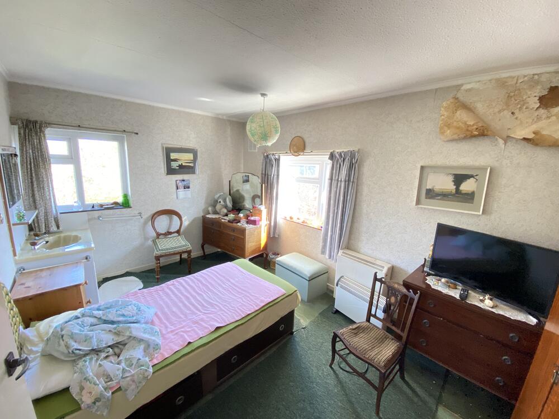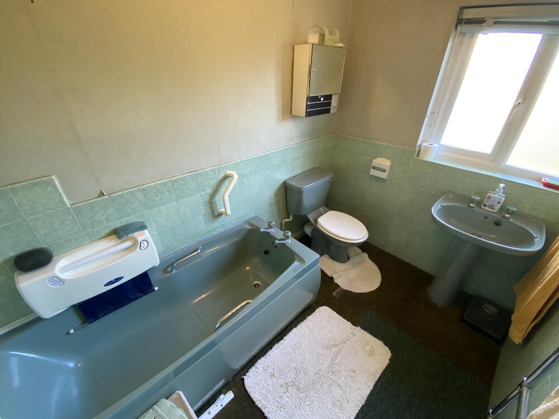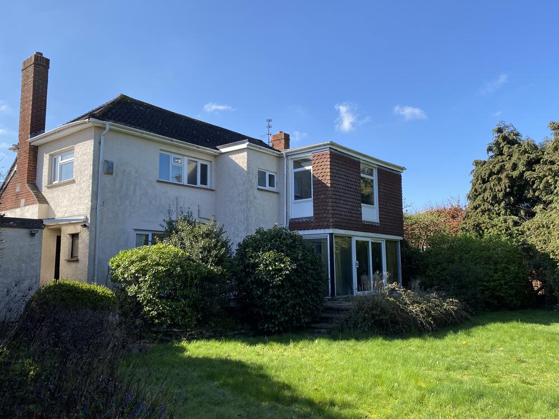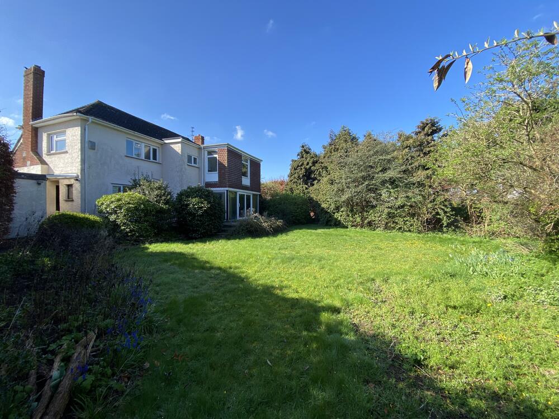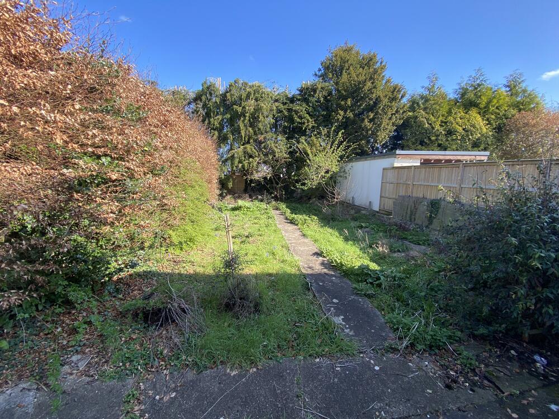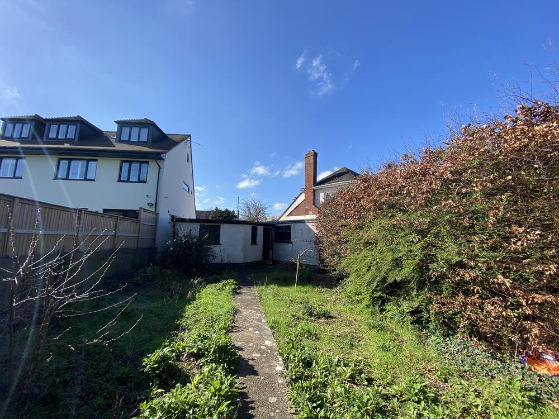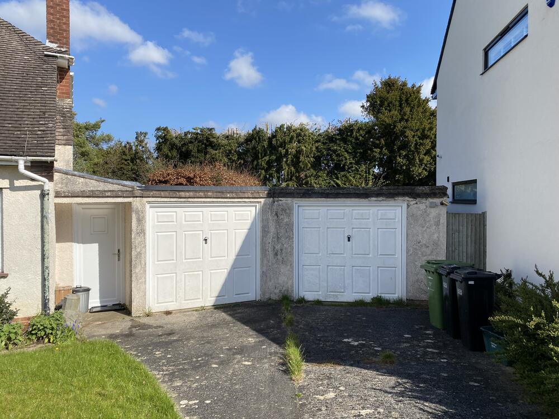LOT 2
Sold Prior
Sold Prior
For sale by auction
16th May 2023
Kingsleigh, 9 Justice Avenue, Saltford, Bristol, Bath and North East Somerset BS31 3DR
Guide Price £500,000+++ (plus fees)
Price £500,000+++
- For sale by Livestream Auction on 16th May 2023
- Guide Price - £500,000+++
- View full legal pack, book a viewing and register to bid with City and Rural Property Auctions .com
- Large family home having been in the same ownership for many years
- Quarter Of An Acre Plot
- Renovation & Development Opportunity
- Spray foam loft insulation
An attractive detached family home set in 0.25 acre plot. In need of modernisation with potential to extend and develop, subject to planning.
Dating from the 1950's this good sized family home at circa 175sqm/1883 sg ft. The accommodation briefly comprises 2 reception rooms, including a dual aspect 17'9" long living room, kitchen, 4 double bedrooms and family bathroom. To the side of the property are a pair of larger than average garages which offer the opportunity to further extend the foot print of the house either into or over them subject to planning. There may even be scope to create a separate dwelling, again subject to the necessary consents. The property is in need of modernisation and is ideal for family occupiers or developers alike.
Saltford is an excellent strategic location between the cities of Bristol and Bath offering a range of village amenities and excellent local schools, both the village primary school and Wellsway at Keynsham. The cities of Bristol and Bath are within easy reach by road and public transport.
Agents Note – Buyers should be aware that the property has spray foam loft installation and should satisfy themselves that mortgage finance will be available to them.
In fuller details the accommodation comprises (all measurements are approximate)
Ground Floor:
Entrance Porch
Hallway – staircase to first floor
Cloakroom/Wc – WC and wash hand basin.
Sitting Room – 5.42m x 3.96m plus 4.75m x 3.05m (17’9″ x 12’11” p – Tiled fireplace with gas fire. Patio door leading to the garden.
Dining Room – 3.82m x 3.32m (12’6″ x 10’10”) – Claygate fireplace.
Kitchen/Breakfast Room – 3.35m x 3.82m (10’11” x 12’6″) – Range of obsolete wall and floor units, sink unit with mixer tap. Shelved pantry (excluded from measurements).
Rear Lobby – Leading to covered side access and former coal house.
First Floor:
Split Level Landing – Access to roof space, airing cupboard with hot water cylinder.
Bedroom One – 5.38m to max x 3.94m (17’7″ to max x 12’11”) – Wash basin with cupboard beneath. Built in wardrobe (included in measurements).
Bedroom Two – 3.39m x 3.0m (11’1″ x 9’10”) – Built in wardrobe (excluded from measurements).
Bedroom Three – 4.43m x 2.89m (14’6″ x 9’5″) – Wash hand basin. Access to under eaves area.
Bedroom Four – 4.38m x 3.51m (14’4″ x 11’6″) – Built in wardrobe (included in measurements).
Bathroom – 2.75m x 1.81m (9’0″ x 5’11”) – Suite of bath, wc and wash hand basin. Heated towel rail.
Wet Room – Electric independent shower.
Outside:
To the front of the property there is lawned garden and driveway providing off street parking and the approach to the garaging.
Garage One – 5.72m x 2.66m (18’9″ x 8’8″) – With up and over entrance door. Personal door and window. To the rear of the garage is a coalhouse and store (excluded from measurements).
Garage Two – an irregular shape 5.11m to max x 4.89m (an irregu – Up and over entrance door.
Rear Garden – There is a good size mature rear garden laid to patio and lawns, a former vegetable plot, trees and hedging.
For Sale by Live Stream Auction on 16th May 2023
In order to take part you must complete the registration form and return it together with two forms of ID. You will then be able to bid from the luxury of your own home either over the internet, by phone or by proxy. Please note the auctioneers have made their best endeavours to disclose all additional fees. Interested parties should refer to the special conditions of sale contained in the Legal Pack for any late amendments or additions to these fees as well as the auction day addendum sheet prior to bidding.
Legal Pack
A full auction legal pack can be downloaded once available. For further information on the other lots in this auction please visit the website.
Additional Fees
Administration Charge
Disbursements
EPC Rating: E
Council Tax Band: F
Local Authority: Bath and North East Somerset Council
Tenure: Freehold
Guide Prices & Reserves
Guides are provided as an indication of each seller's minimum expectation. They are not necessarily figures which a property will sell for and may change at any time prior to the auction. Each property will be offered subject to a Reserve (a figure below which the Auctioneer cannot sell the property during the auction) which we expect will be set within the Guide Range or no more than 10% above a single figure Guide.
Additional Fees
Please be aware there may be additional fees payable on top of the final sale price. These include and are not limited to administration charges and buyer's premium fees payable on exchange, and disbursements payable on completion. Please ensure you check the property information page for a list of any relevant additional fees as well as reading the legal pack for any disbursements.
Plans, Maps and Photographs
The plans, floorplans, maps, photograph’s and video tours published on our website and in the catalogue are to aid identification of the property only. The plans are not to scale and should not be relied upon.
Consumer Protection Regulations 2008
City & Rural Property Auctions endeavour to make our sales details clear, accurate and reliable in line with the Consumer Protection from Unfair Trading Regulations 2008 but they should not be relied on as statements or representations of fact, and they do not constitute any part of an offer or contract. All references to planning, tenants, boundaries, potential development, tenure etc is to be superseded by the information contained in the legal pack. It should not be assumed that this property has all the necessary Planning, Building Regulation, or other consents. Any services, appliances and heating system(s) listed have not been checked or tested. Please note that in some instances the photographs may have been taken using a wide-angle lens. The seller does not make any representation or give any warranty in relation to the property, and we have no authority to do so on behalf of the seller.
Anti Money Laundering Regulations
Intending buyers will be asked to produce identification documentation either as part of the bidder registration process of if they make an acceptable pre-auction offer, we would ask for your co-operation in order that there will be no delay in agreeing the sale.
