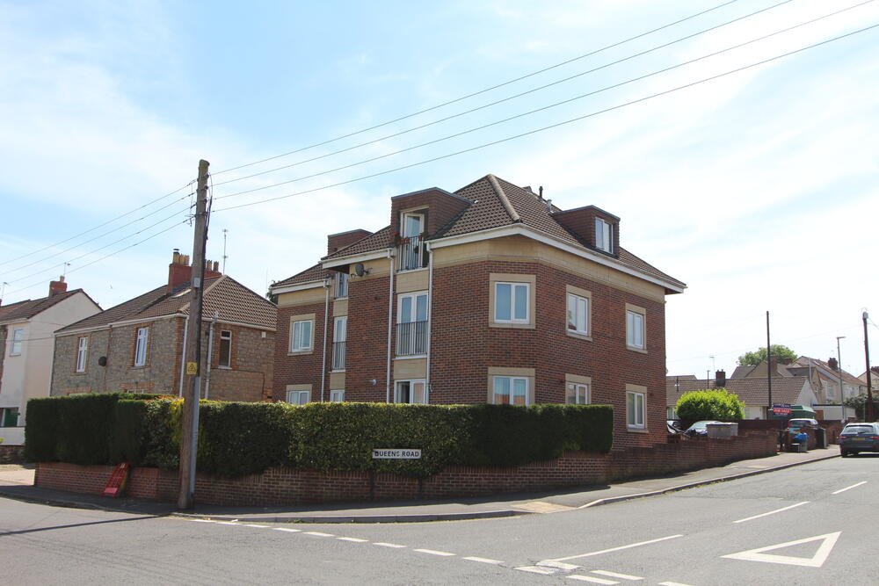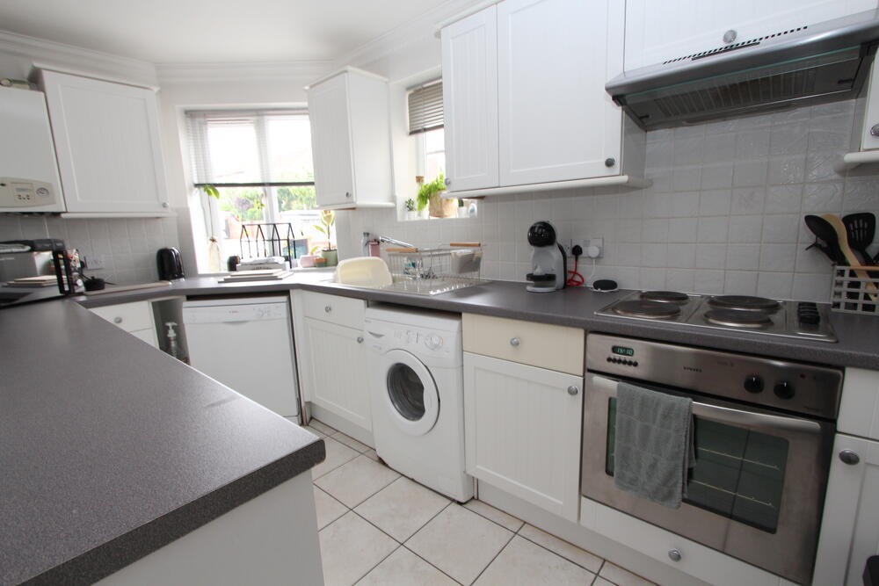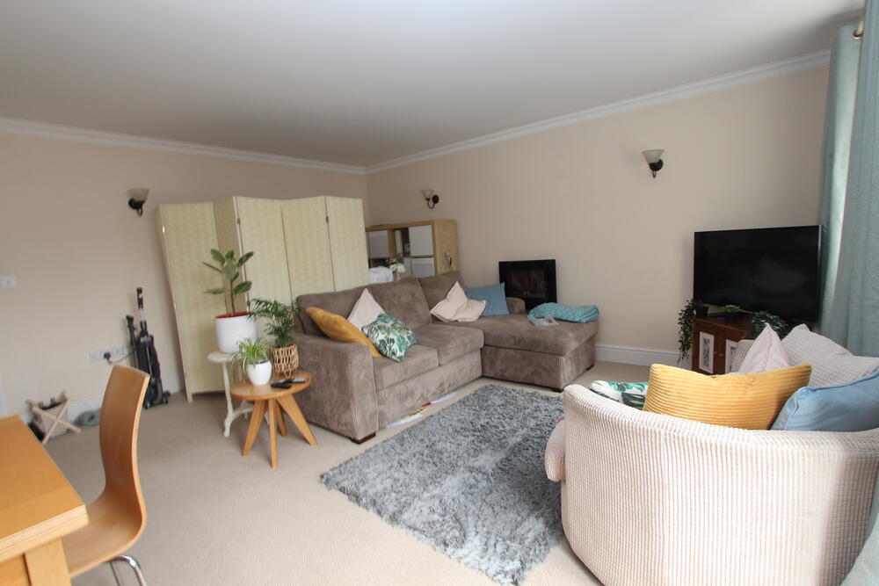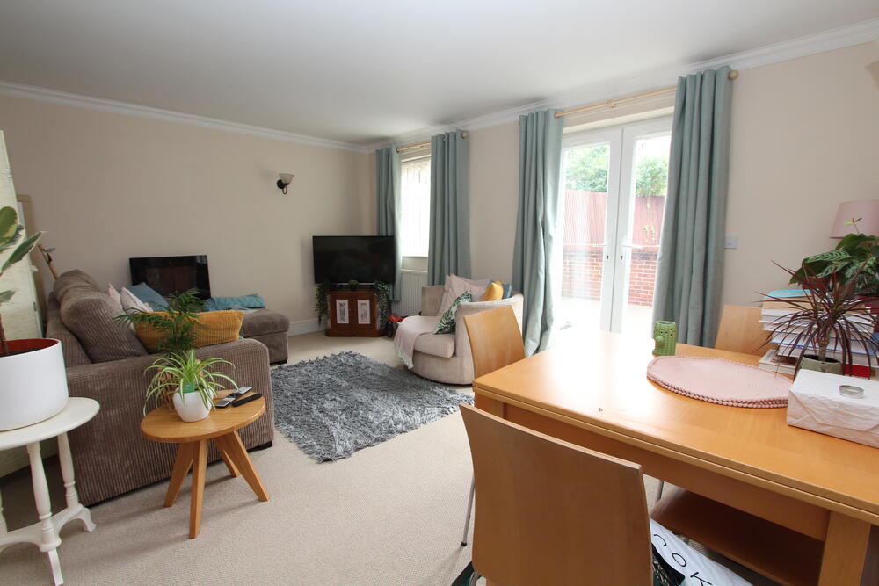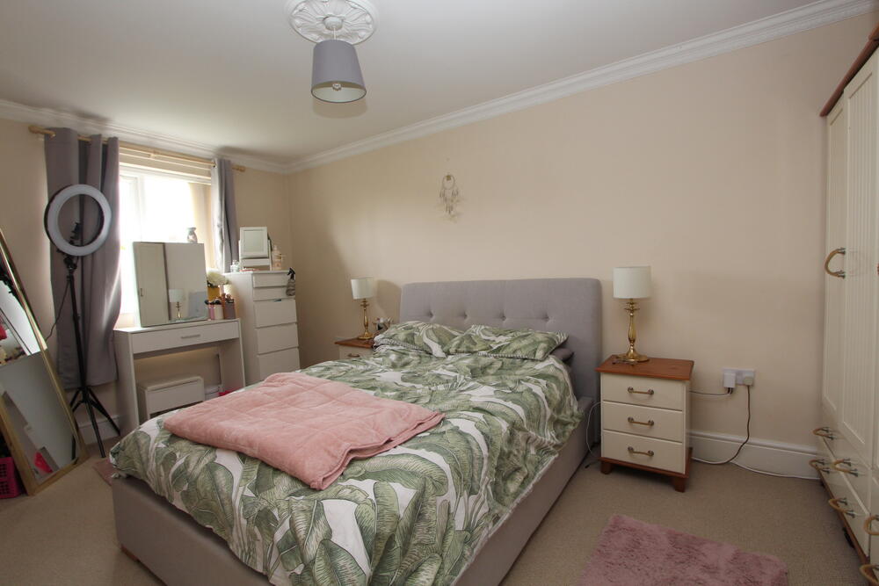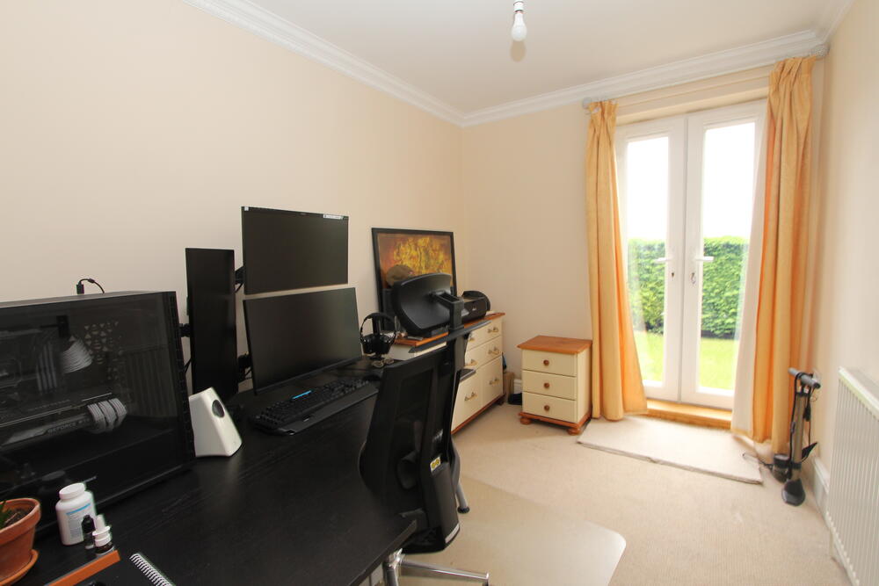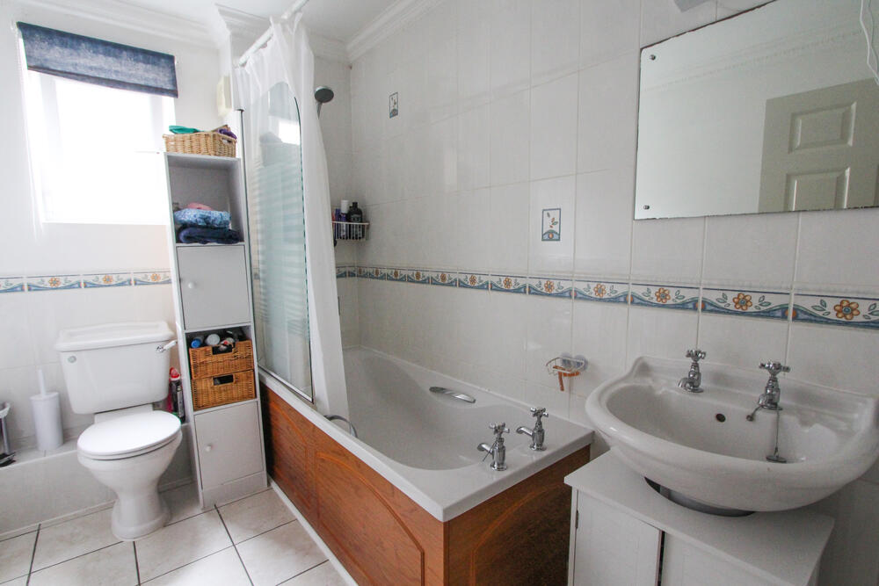Flat 1, 1 Queens Road, Keynsham, Bristol, South Gloucestershire BS31 2NE
For sale by auction
18th January 2023
Guide Price £210,000+++ (plus fees)
Price £210,000+++
• Guide Price £210,000+++
• 2 bedroom flat
• Front and rear gardens
• Allocated parking
Description
Situated a short walk from Keynsham High Street and the mainline train station this is a good sized flat of circa 709 sq.ft./66 sq.m. The property benefits from a living room with separate kitchen and 2 bedrooms. Outside the property benefits from its own garden and courtyard as well as a single parking space. An ideal opportunity for first-time-buyers, investors or those looking to down size.
The property was let at £825pcm but is being sold with vacant possession. There is an opportunity to increase the rent. Offered with an 8 week completion.
Communal Entrance
Communal entrance providing entrance to ground floor apartment.
Entrance Hallway – 3.50m x 2.01m (11’5″ x 6’7″) to maximum points.
Doors leading to accommodation and entrance phone.
Living/Dining Room – 4.92m x 4.84m (16’1″ x 15’10” ) – to maximum points.
UPVC double glazed window to front aspect, UPVC double glazed double doors providing access to courtyard garden to front aspect and door providing access to kitchen
Kitchen – 3.19m x 2.19m (10’5″ x 7’2″ ) – to maximum points.
Dual aspect UPVC double glazed windows to front and side aspects, kitchen comprising matching wall and base units with roll top work surfaces, integral electric oven with four ring electric hob and extractor fan over, space and plumbing for washing machine, space and plumbing for washing machine, space and plumbing for dishwasher, space for under counter fridge, space for under counter freezer, stainless steel sink with mixer tap over, wall mounted boiler, tiled splashbacks to all wet areas.
Bedroom One – 4.71m x 2.84m (15’5″ x 9’3″ ) – to maximum points.
UPVC double glazed windows to rear aspect.
Bedroom Two – 3.23m x 2.29m (10’7″ x 7’6″ ) – to maximum points.
UPVC French doors providing access to rear garden.
Bathroom
Double glazed window to side aspect. Matching three piece suite comprising pedestal wash hand basin, low level WC and a paneled bath with shower off mains supply over. Tiled splashbacks to all wet areas.
Outside
Front of Property – Private courtyard to block paving with walled boundaries, gated access.
Rear Garden – Mainly laid to lawn with fenced and hedged boundaries, steps providing access to lawn area.
Parking – One parking space per flat and two visitor spaces.
What the experts say…
Local letting agents Davies & Way feel the current market rent for the property is circa £1050 – £1100 pcm, offering significant growth potential on the current rent.
Completion Date
The property is offered with an extended 8 week completion.
Search Pack Fee
£360 payable on exchange of contracts
Partner Agent
Davies & Way
1 High Street, Keynsham, Bristol BS31 1DP
T: 0117 9863681 W: daviesandway.com E: : keynsham@daviesandway.com
Solicitors
MCT Solicitors – Suite 1 Charter House, Courtlands Road, Eastbourne BN22 8UY
01323 401 401
Additional Fees
Administration Charge
Disbursements
EPC Rating: C
Council Tax Band: A
Local Authority: Bath and North East Somerset Council
Tenure: Leasehold
Lease Details: 999 years from 1 January 2005
Lease Years Remaining: 982
Annual Service Charge: £780.00
Guide Prices & Reserves
Guides are provided as an indication of each seller's minimum expectation. They are not necessarily figures which a property will sell for and may change at any time prior to the auction. Each property will be offered subject to a Reserve (a figure below which the Auctioneer cannot sell the property during the auction) which we expect will be set within the Guide Range or no more than 10% above a single figure Guide.
Additional Fees
Please be aware there may be additional fees payable on top of the final sale price. These include and are not limited to administration charges and buyer's premium fees payable on exchange, and disbursements payable on completion. Please ensure you check the property information page for a list of any relevant additional fees as well as reading the legal pack for any disbursements.
Plans, Maps and Photographs
The plans, floorplans, maps, photograph’s and video tours published on our website and in the catalogue are to aid identification of the property only. The plans are not to scale and should not be relied upon.
Consumer Protection Regulations 2008
City & Rural Property Auctions endeavour to make our sales details clear, accurate and reliable in line with the Consumer Protection from Unfair Trading Regulations 2008 but they should not be relied on as statements or representations of fact, and they do not constitute any part of an offer or contract. All references to planning, tenants, boundaries, potential development, tenure etc is to be superseded by the information contained in the legal pack. It should not be assumed that this property has all the necessary Planning, Building Regulation, or other consents. Any services, appliances and heating system(s) listed have not been checked or tested. Please note that in some instances the photographs may have been taken using a wide-angle lens. The seller does not make any representation or give any warranty in relation to the property, and we have no authority to do so on behalf of the seller.
Anti Money Laundering Regulations
Intending buyers will be asked to produce identification documentation either as part of the bidder registration process of if they make an acceptable pre-auction offer, we would ask for your co-operation in order that there will be no delay in agreeing the sale.
Should you wish to make a pre or post auction offer, you must complete the form.
Before making your offer you should view the property, review the legal pack and know that if accepted you are entering in a binding contract of sale.
You will be required to pay a 10% deposit, the auctioneer’s admin fee and any search pack fees or buyer premiums as applicable.
Only once contracts have been exchanged will the property be withdrawn from the market.
Your offer will need to be your best bid and typically be at the top end or in excess of the guide price to be considered.
In some instances, it may not be possible to make a pre-auction offer.
Address of the Property you wish to make an offer on
Flat 1, 1 Queens Road, Keynsham, Bristol, South Gloucestershire BS31 2NE
Should your offer be accepted, you will be required to transfer a 10% deposit and all buyers’ fees to the auctioneer.
If you have not viewed the property or the legal pack, your offer is likely to be rejected.
